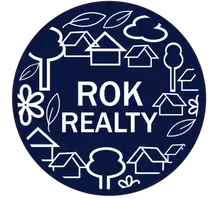
7 Chestnut Ct Bernards Twp., NJ 07920
2 Beds
2.5 Baths
Open House
Sat Oct 04, 1:00pm - 3:00pm
Sun Oct 05, 1:00pm - 3:00pm
UPDATED:
Key Details
Property Type Condo
Sub Type Condominium
Listing Status Active
Purchase Type For Sale
Subdivision Cedars
MLS Listing ID 3990565
Style Contemporary, Multi Floor Unit
Bedrooms 2
Full Baths 2
Half Baths 1
HOA Fees $504/mo
HOA Y/N Yes
Year Built 1988
Annual Tax Amount $8,226
Tax Year 2024
Property Sub-Type Condominium
Property Description
Location
State NJ
County Somerset
Zoning Res
Rooms
Basement Finished, Full, Partial
Kitchen Eat-In Kitchen
Interior
Heating Gas-Natural
Cooling 1 Unit
Fireplaces Number 1
Fireplaces Type Living Room, Wood Burning
Heat Source Gas-Natural
Exterior
Exterior Feature CedarSid
Parking Features Attached Garage, Finished Garage
Garage Spaces 1.0
Pool Association Pool
Utilities Available All Underground
Roof Type Asphalt Shingle
Building
Lot Description Level Lot
Sewer Public Sewer
Water Public Water
Architectural Style Contemporary, Multi Floor Unit
Schools
Elementary Schools Liberty C
Middle Schools W Annin
High Schools Ridge
Others
Pets Allowed Yes
Senior Community No
Ownership Condominium







