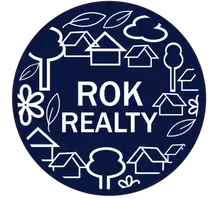104 Starlight Road Howell, NJ 07731
3 Beds
3 Baths
2,364 SqFt
OPEN HOUSE
Sun Jun 22, 1:00pm - 4:00pm
UPDATED:
Key Details
Property Type Single Family Home
Sub Type Single Family Residence
Listing Status Active
Purchase Type For Sale
Square Footage 2,364 sqft
Price per Sqft $295
Municipality Howell (HOW)
Subdivision Oak Glen
MLS Listing ID 22518368
Bedrooms 3
Full Baths 2
Half Baths 1
HOA Y/N No
Year Built 1988
Annual Tax Amount $11,280
Tax Year 2025
Property Sub-Type Single Family Residence
Source MOREMLS (Monmouth Ocean Regional REALTORS®)
Property Description
Location
State NJ
County Monmouth
Area Oak Glen
Direction Aldrich Road to Salem to Newbury to Princeton to Starlight
Rooms
Basement None
Interior
Interior Features Bonus Room, Dec Molding, Recessed Lighting
Heating Forced Air, 2 Zoned Heat
Cooling Central Air, 2 Zoned AC
Flooring Engineered Hardwood, Carpet, Ceramic Tile, Wood
Inclusions Washer, Window Treatments, Dishwasher, Light Fixtures, Stove, Stove Hood, Refrigerator, Garage Door Opener
Fireplace No
Exterior
Parking Features Double Wide Drive, Driveway, On Street
Garage Spaces 2.0
Fence Fence
Roof Type Timberline,Shingle
Porch Patio
Garage Yes
Private Pool No
Building
Sewer Public Sewer
Water Public
New Construction No
Schools
Elementary Schools Land O Pines
Middle Schools Howell North
High Schools Howell Hs
Others
Senior Community No
Tax ID 21-00035-76-00006
Virtual Tour https://lite-pixel-media.aryeo.com/sites/rxmxnvq/unbranded






