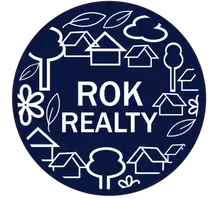10 Jupiter Street Middletown, NJ 07748
4 Beds
3 Baths
2,040 SqFt
UPDATED:
Key Details
Property Type Single Family Home
Sub Type Single Family Residence
Listing Status Active
Purchase Type For Sale
Square Footage 2,040 sqft
Price per Sqft $355
Municipality Middletown (MID)
Subdivision Maplewood Terrace
MLS Listing ID 22510075
Style Split Level
Bedrooms 4
Full Baths 2
Half Baths 1
HOA Y/N No
Originating Board MOREMLS (Monmouth Ocean Regional REALTORS®)
Annual Tax Amount $7,562
Tax Year 2024
Lot Size 10,018 Sqft
Acres 0.23
Lot Dimensions 80 x 125
Property Sub-Type Single Family Residence
Property Description
High end designer kitchen w/ 2 tone European cabinets, stainless appliances & quartz counters. Vaulted ceilings & large windows make this area bright & airy. SPECIAL FEATURE includes an in-law en suite complete w/ full bath, walk in closet & private entrance. This area can also be used as a home office. Newly finished HWD floors throughout, new baths, new roof, new doors & windows. Family room on lower level w/ sliding doors out to a large fenced yard w/ new paver patio. Oversized laundry room & driveway. Looking for New & nothing to do? You will find it at 10 Jupiter!
Location
State NJ
County Monmouth
Area New Monmouth
Direction Hwy 35, to Cherry Tree Farm Rd, to Wilson Ave, to Aberdeen Ter, to Jupiter St.
Rooms
Basement Crawl Space
Interior
Interior Features Attic, Breakfast Bar, Recessed Lighting
Heating Natural Gas, Forced Air
Cooling Central Air
Flooring Vinyl Plank, Ceramic Tile, Wood
Fireplaces Number 1
Inclusions Dishwasher, Light Fixtures, Microwave, Stove, Refrigerator, Gas Cooking
Fireplace Yes
Window Features Bay/Bow Window
Exterior
Exterior Feature Thermal Window
Parking Features Direct Access, Asphalt, Driveway, Off Street
Garage Spaces 1.0
Fence Fence
Roof Type Shingle
Porch Patio
Garage Yes
Private Pool No
Building
Lot Description Fenced Area, Oversized
Sewer Public Sewer
Water Public
Architectural Style Split Level
Structure Type Thermal Window
New Construction No
Schools
Elementary Schools New Monmouth
Middle Schools Bayshore
High Schools Middle North
Others
Senior Community No
Tax ID 32-00524-0000-00018






